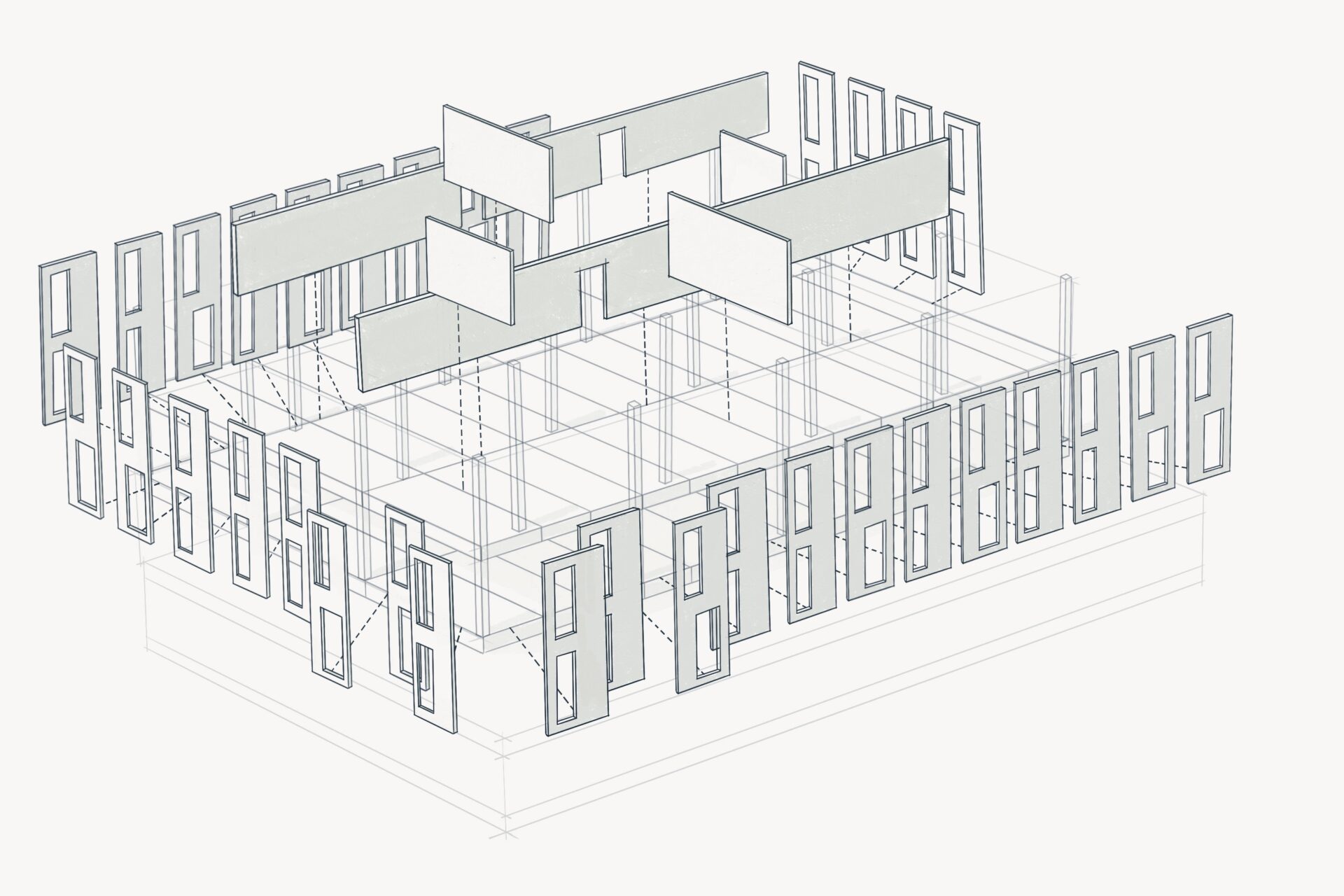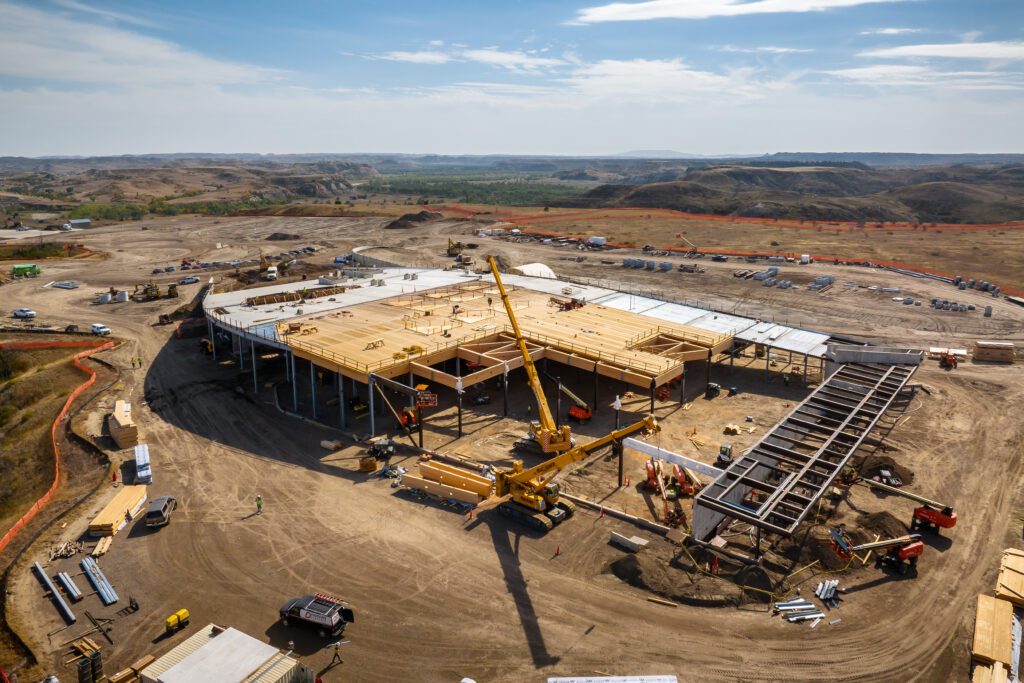All too often, the construction industry and its publications throw around the term DfMA, making sweeping statements about projects without a clear understanding of what it truly entails and how it all came about. This overuse and misuse of the term can be misleading for many in the sector.
This article breaks down the misconceptions and shares DfMA’s esteemed potential with real-world examples.
Laying the foundations: What is DfMA?
Design manufacturing and assembly (DfMA) is a hybrid approach that integrates both design and manufacturing principles. DfMA simplifies the design of products for ease of assembly, optimizing production, minimizing labor requirements, and reducing time to market. This methodology breaks down building projects into prefabricated components manufactured off-site and transported for faster, simpler on-site assembly.
Before becoming the recognized concept it is today, DfMA was once divided into two separate methodologies: Design for Manufacturing (DfM) and Design for Assembly (DfA). The former aims to design individual building components with manufacturability in mind, making the parts easier and cheaper to produce by selecting accessible, cost-effective materials. Like DfM, DfA focuses on designing products for ease of assembly to minimize the time, labor, and cost required to assemble parts. By facilitating a Lego-like, snap-fit process, DfA can reduce the number of overall construction parts with multi-functional components.
However, it soon became clear that one could not exist without the other. Where a well-designed DfM plan might consider cheaper building materials, it will lose money in other areas, such as supply chain issues, changes to project scope, poor project management, increased labor costs, and more. Following the surge in prefab and modular methods, which require a more integrated approach to design and construction, the two design-based approaches have since been married together, becoming more pronounced circa 2000.
What does DfMA bring to the table?
As an approach primarily concerned with optimizing the design process, DfMA also facilitates an efficient production workflow, cutting down on labor needs, shortening project timelines and supporting ease of assembly. This allows for more revenue streams in the long run.
But beyond time efficiency and cost savings, DfMA also offers a vast range of stand-out benefits, including:
- Enhanced reliability: DfMA moves on-site construction activities to controlled factory environments through prefabricated components. This creates fewer opportunities for safety issues to arise and lowers the number of parts needed to assemble a structure, in turn narrowing the potential for variability in build quality. Moreover, all major decisions are made during the early design phases (the least disruptive and expensive time to address issues), ensuring rigorous quality control procedures and minimizing the chance of errors arising. Also, with the emergence of advanced technologies such as computer-aided design (CAD), building information modeling (BIM), digital twin, and AR/VR, the construction industry is undergoing a significant transformation, achieving a previously unattainable level of precision and repeatability in the project design phase.
- Improved sustainability: According to UNEP’s Global Status Report, the construction industry is the biggest source of greenhouse gas emissions, with building material production accounting for approximately 37% of global CO2 emissions. By adopting a selective approach to construction materials, developers and owners can take time to address environmentally conscious considerations. Renewable resources such as mass timber prove ideal for these carbon-reducing initiatives, not only as a domestically and naturally sourced option but also as a lightweight solution, reducing the need for heavy-duty, carbon-pumping machinery.
- Unparalleled flexibility: In instances where construction needs to take place within a small footprint, DfMA demonstrates a remarkable ability to adapt to challenging spatial constraints. To provide an example, 80M, an existing commercial office building in downtown Washington, needed a three-story vertical expansion using mass timber. The central location of this building meant site access was highly restricted. In traditional circumstances, this project would’ve been complex, long-winded, and disruptive for the local community. However, with meticulously planned deliveries carrying prefabricated components, the construction team was all set for immediate installation.
Dispelling DfMA Myths
Myth 1: DfMA is only used for large-scale projects
While DfMA shines in large commercial buildings, it’s mistakenly seen as only suitable for this construction type. But its benefits extend to smaller projects as well. DfMA facilitates modularity, which can be scaled up and down to cater to a wide variety of architectural styles, such as residential homes and extensions, not just bigger projects.
Myth 2: DfMA leads to ‘boxy’ and uninspired designs
Since DfMA revolves around modularity and prefabrication, some believe this is a ‘cookie cutter’ approach that dissipates creativity in construction. In reality, DfMA buildings can be designed with a vast range of claddings, facades and architectural elements to achieve unique aesthetics. Also, thanks to mass timber’s impressive strength-to-weight ratio, any concerns regarding design flexibility can be quickly squashed as this popular DfMA material allows for intricate and innovative building designs, otherwise unattainable with traditional construction methods.
Take the Theodore Roosevelt Presidential Library, for example. Situated in Medora, North Dakota, the architectural structure spans 93,000 square feet, overlooking the rugged canyons and buttes and honoring the 26th US president’s love for nature and preservation.
Comprising of interactive galleries, community spaces, a cafe, and an auditorium, the building’s visuals needed to breathe life into the space.
The Mercer Mass Timber team achieved this by embracing a biophilic design, with mass timber coating the structure both inside and out. In this, the roof structure featured glulam beams arranged in a unique, hill-like, curved shape, preserving the natural feel of the surrounding area.
Additionally, our team concealed all steel hangers, columns, and girders, embedding them within the glulam members’ ends.
The result is a seamless blend of architecture and environment, reflecting Roosevelt’s enduring legacy.
In short, DfMA doesn’t limit design, it optimizes the overall building process and is capable of producing extraordinary, award-winning results.
Myth 3: DfMA only focuses on reducing costs
Although cost efficiency is an undeniable advantage to DfMA, this isn’t its only purpose. This methodology can also support initiatives to enhance building quality with stricter control measures, reduce waste with on-site prefabrication, and boost sustainability to meet carbon reduction targets.
Made for DfMA? A material too good to be true
Mass timber, a building material prized for its inherent beauty, impressive strength, and sustainability credentials, offers another compelling advantage: it goes hand-in-hand with DfMA principles. This powerful pairing is working together to transform the construction landscape, allowing for faster project delivery, improved quality control, and reduced environmental impact.
Green Canopy NODE is a prime example of what mass timber can achieve in DfMA initiatives. The goal of this project was to establish a prefabricated building system that allowed developers to deliver housing with reduced costs and a shortened timeline. The system also aimed to accelerate the net zero transition with a carbon-negative building that would integrate into the circular economy.
With that, the team at Mercer Mass Timber was able to prefabricate as many elements as possible, showcasing efficiency through simultaneous manufacturing and site prep. The process included a 23-hour build time for all assemblies, with one hour allocated to each wall installation and two-and-a-half hours for plumbing and mechanical. The result? A 50% less construction time. Not only did this modular approach help to overcome budget challenges, but it also significantly reduced the risk of weather delays.



What next for DfMA?
The future of DfMA hinges on a few factors. The first being the need to update and adapt building codes, in which regulatory bodies should address the ‘low risk, high reward’ benefits that mass timber offers. Secondly, industry stakeholders must standardize DfMA components. By developing and adopting industry standards for prefabricated components, manufacturers can help reduce costs and complexity. Finally, there’s the continued advancement of manufacturing technologies, which provide detailed 3D models and integrate information, significantly enhancing DfMA processes by improving planning, coordination, and execution.
Of course, there can’t be a conversation about the future without mentioning AI. As this advanced technology progresses alongside machine learning (ML), DfMA and BIM initiatives are set to propel further, with automated design and planning tasks, clash identification, and suggested optimization solutions for ease of assembly. Having said this, it’s clear that the construction’s trajectory looks promising as we move toward a greener, more efficient future.



