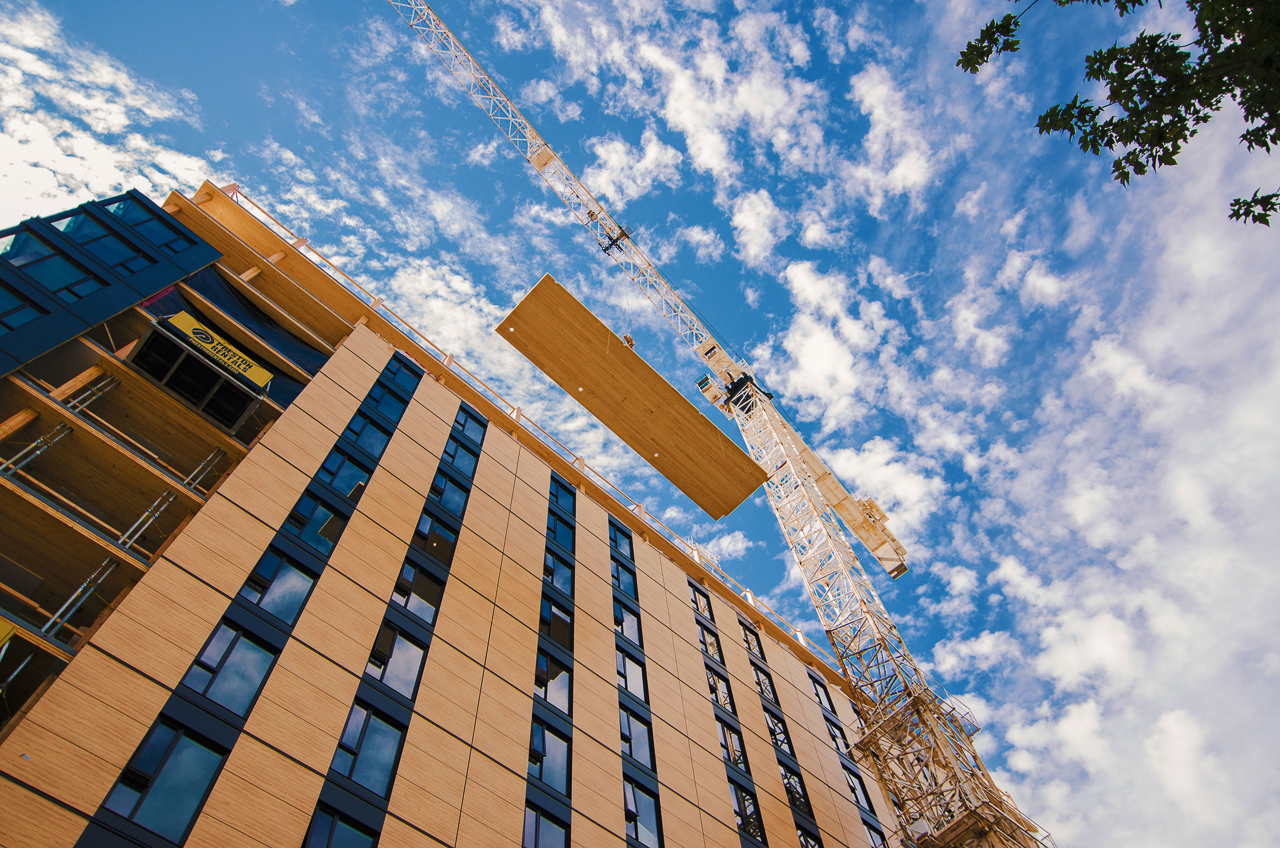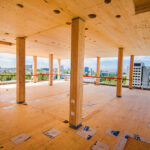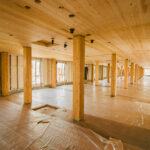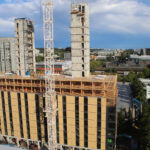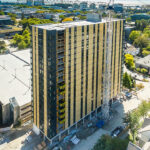The UBC Brock Commons Tallwood House, an 18-story tall wood building on the University of British Columbia’s Vancouver campus, stands at 174 feet, making it the world’s tallest wood structure at the time of its construction. It houses 404 students in a mix of studio and quad units across its 162,800-square-foot expanse. The building features 33 four-bedroom units, 272 studios, as well as study spaces, lounges, and an exclusive top-floor lounge.
The structure utilizes prefabricated engineered timber from Mercer Mass Timber, with cross-laminated timber (CLT) floors supported by glue-laminated timber (GLT) columns. It incorporates 1,302 glulam columns and 464 CLT panels. Above ground, the structure is composed of 5-ply CLT panels connected to glulam columns with steel connectors to meet the seismic design requirements of the 2015 National Building Code. While primarily constructed of wood, the building also features a concrete foundation, two concrete stair cores for lateral stability, and steel components, including a roof made of prefabricated steel beams and a metal deck.
The eco-conscious design reduces 2,432 metric tons of carbon dioxide equivalent, equal to removing 511 cars from the road for a year. The building was also designed to achieve LEED Gold certification.
