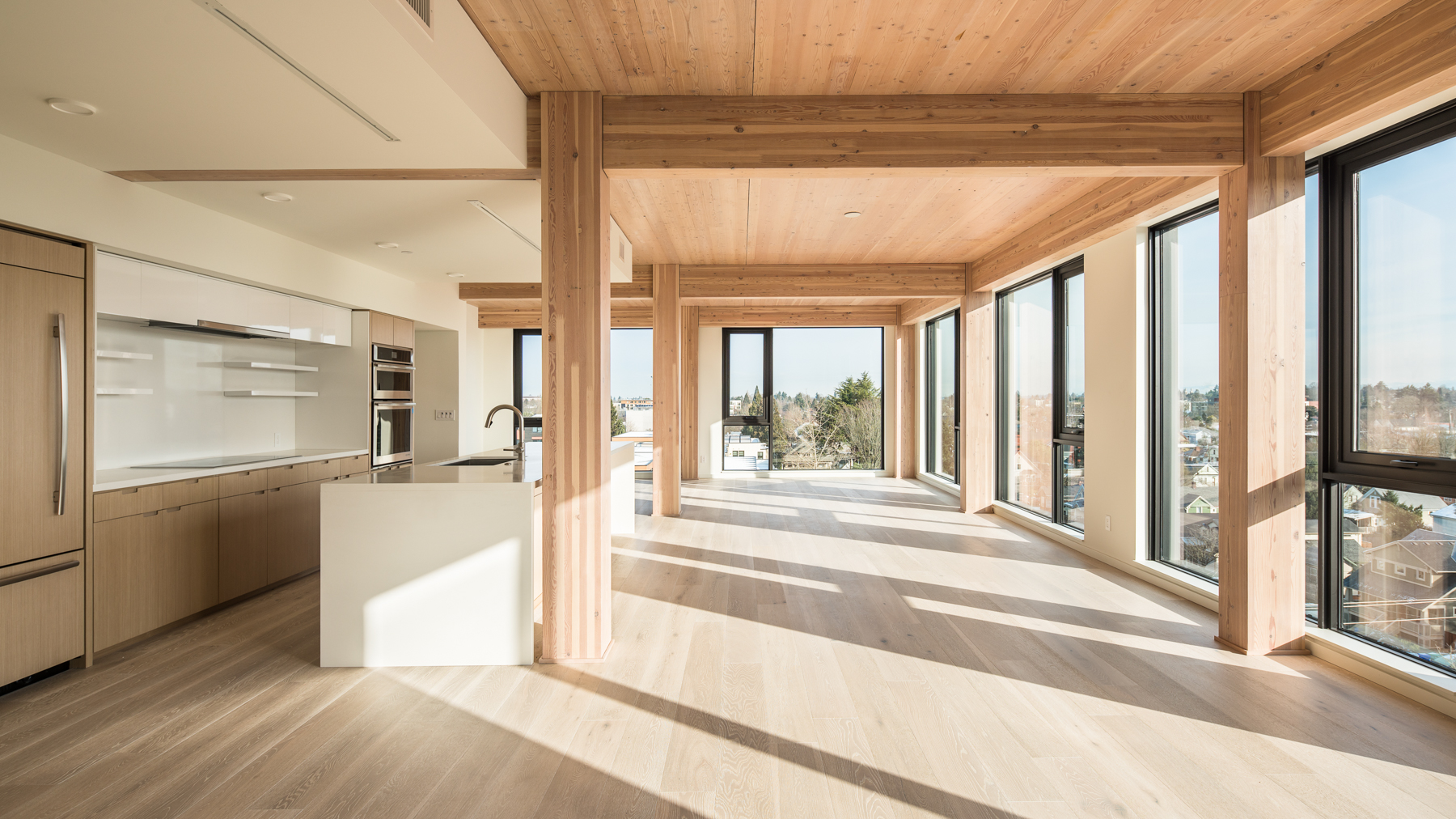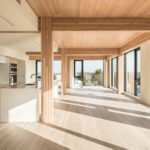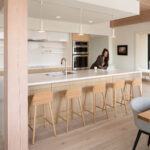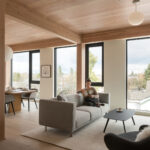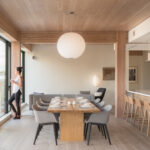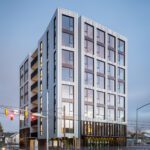In the heart of Portland, Oregon, stands Carbon12, an eight-story residential building that embodies a perfect blend of aesthetics, sustainability, and modern engineering with its boutique collection of 14 units. Constructed predominantly from prefabricated glulam beams and columns, along with CLT panels, Carbon12 represents the next evolutionary step in North American construction. These materials offer not only vast economic benefits but also address environmental concerns. Unlike concrete, they are significantly lighter, facilitating easier and safer assembly. Most notably, their carbon-sequestering attribute allows the wood structure of Carbon12 to capture atmospheric CO2, positively impacting the global carbon footprint.
The building’s primary structure, crafted from CLT at Mercer Mass Timber’s facilities in Penticton, British Columbia, consists of lumber boards layered at perpendicular angles to enhance structural rigidity. Glulam beams and columns were CNC-milled based on a CadWork 3D model for precision. Before mass production, the design team created a scaled-down prototype of Carbon12 to assess its design and feasibility. With a solid plan, construction proceeded rapidly, with each floor assembled in just five days—this efficiency not only cut costs but also reduced on-site waste.
Despite challenges like unpredictable weather, the team managed moisture levels within the CLT to stay within acceptable limits, even in constant rain. The design-build approach of the project included early subcontractor involvement, which streamlined integration and improved efficiency floor by floor.
A notable challenge was the 2015 Oregon building code, which did not anticipate tall timber buildings such as Carbon12. The designers overcame this by demonstrating the building’s safety with advanced computer simulations and modeling. For added security, sensors were installed to monitor the structure’s performance continually.
