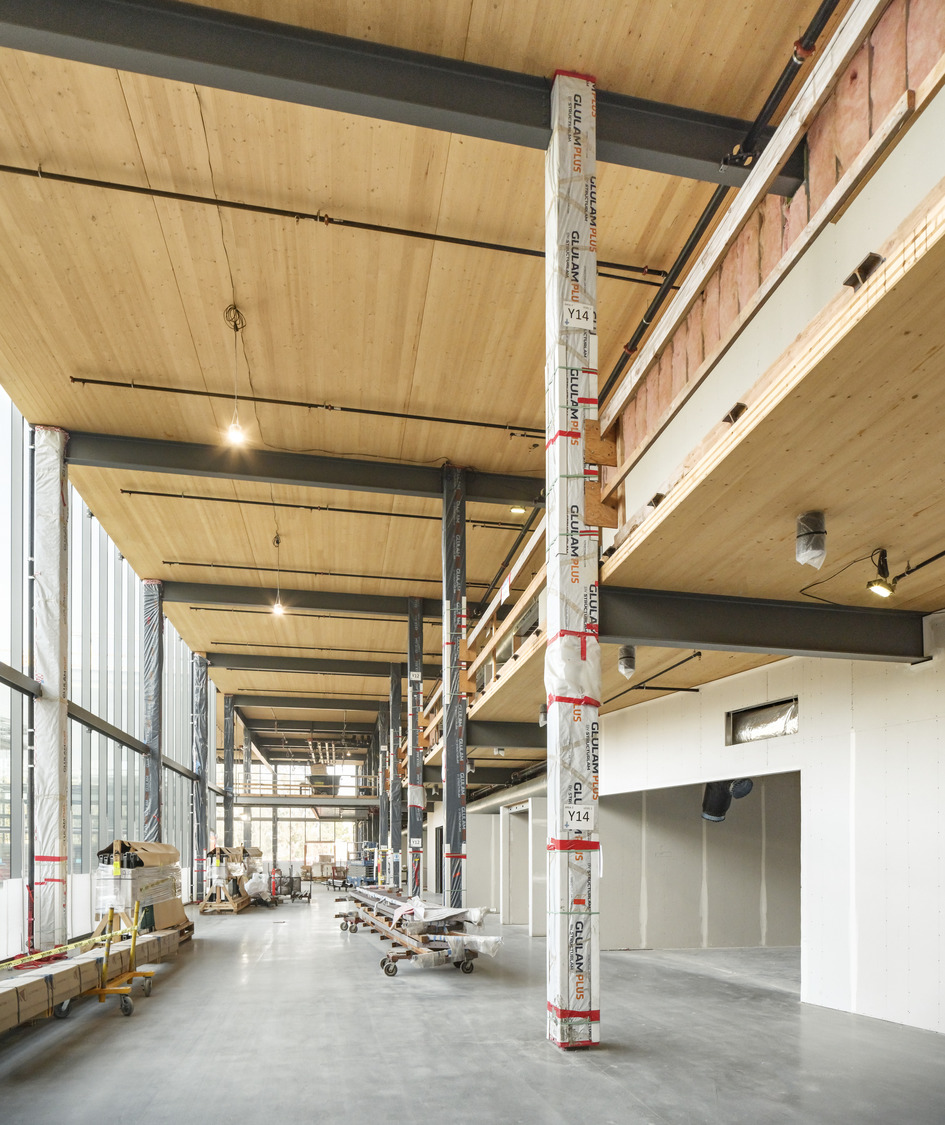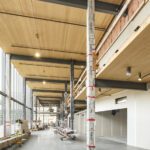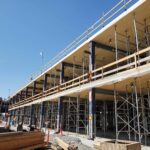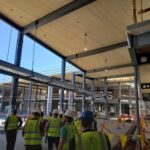Microsoft’s venture into using cross-laminated timber (CLT) for its new structure represents a significant leap in sustainable architecture. Opting for CLT underscores Microsoft’s commitment to reducing operational carbon emissions and expedites construction.
The team’s innovative approach led to the creation of a composite CLT-concrete slab, enhancing the building’s openness by allowing CLT panels to span greater distances between beams and columns. This design discreetly integrates a concrete layer that houses utilities, including power and data systems. However, using a relatively new material in the U.S. meant extensive coordination with local authorities was necessary to ensure the CLT complied with all critical fire safety standards.
This addition to Microsoft’s Silicon Valley campus showcases the potential of CLT for large-scale horizontal projects. The project navigated challenges, particularly the scarcity of CLT projects in Northern California, requiring detailed coordination to meet the rigorous fire safety standards of the fire-prone region.
Blending with its environment, the structure features an accessible living roof, internal courtyards, and trails leading to Stevens Creek, providing an outdoor connection for every workspace.
As a model of sustainable construction, the building is designed with spaces filled with natural light and elements like a living roof and courtyards that reinforce the connection with nature. It supports the well-being of its occupants by offering abundant natural light, supporting circadian rhythms, and easy access to nature — elements that enhance mood, cognitive function, and health. This integration of design and purpose reflects Microsoft’s ethos, striking a balance between work and well-being and setting new benchmarks in sustainable architecture.





