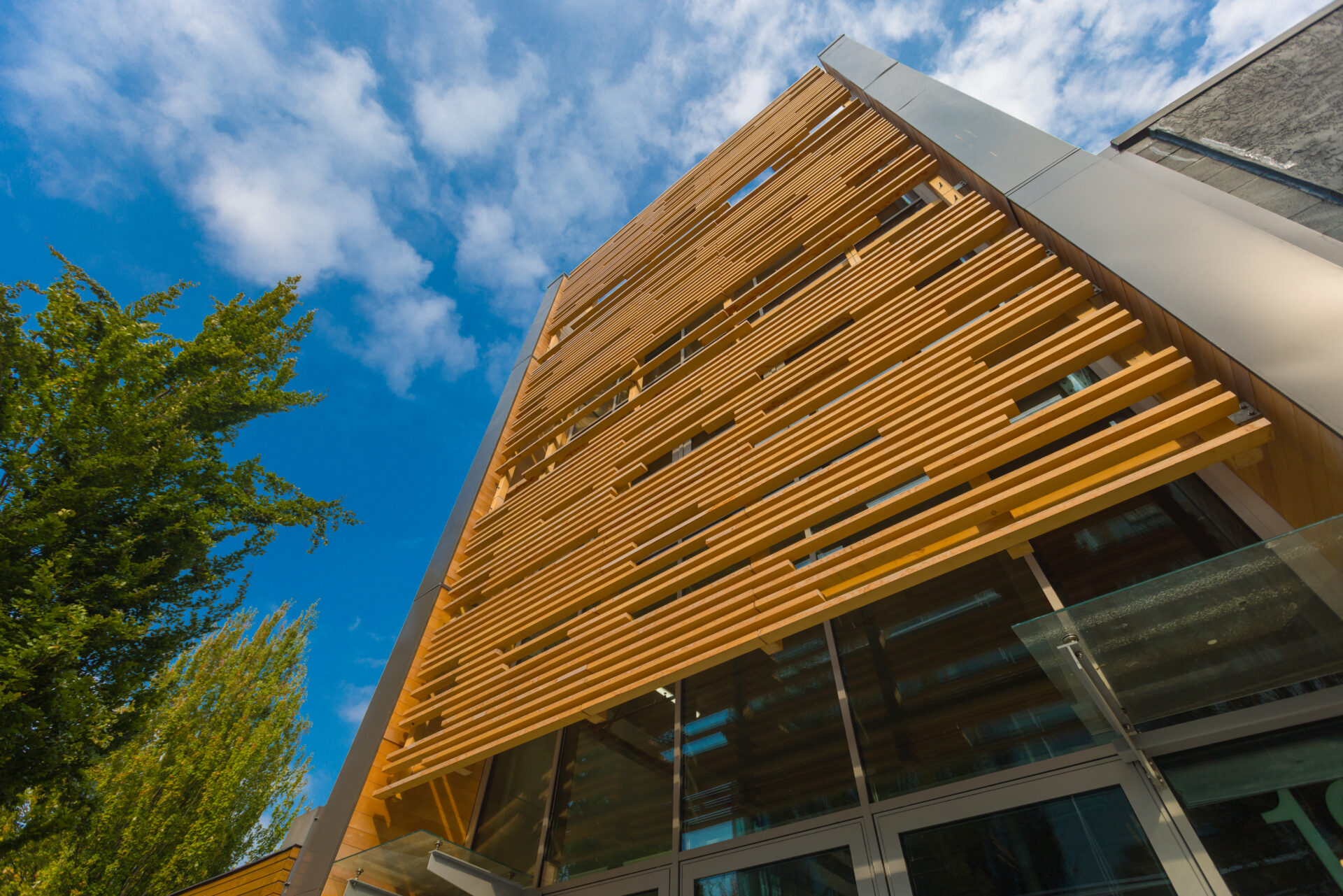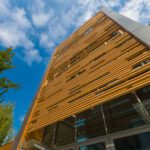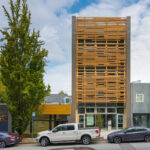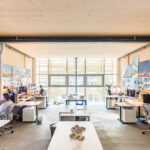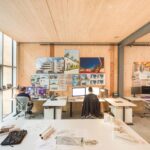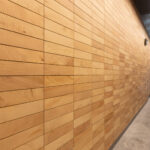oN5 is an homage to the beauty, structural performance, and sustainability of mass timber. Located in the heart of Mt. Pleasant, an up-and-coming neighborhood in Vancouver, the choice to use mass timber was an altruistic one and made effortlessly by structural engineer-turned-developer, Robert Malcek, principal of Equilibrium, which happened to be the engineering firm for this project.
At 9,042-square-feet, the mixed-use four-story commercial building houses light manufacturing in addition to a range of businesses that reflect the eclectic, indie vibe of the community where it stands along the main thoroughfare.
5-ply and 7-ply cross-laminated timber (CLT) wall, floor, and roof panels serve as the building’s primary structural system, complemented by a concrete and masonry base. Manufactured at Mercer Mass Timber’s factory, a total of 32 master panels equating to roughly 15,360-square-feet arrived by trucks from Washington state. The use of advanced logistical software allowed for just-in-time delivery, making for precise installation on this tight urban site.
