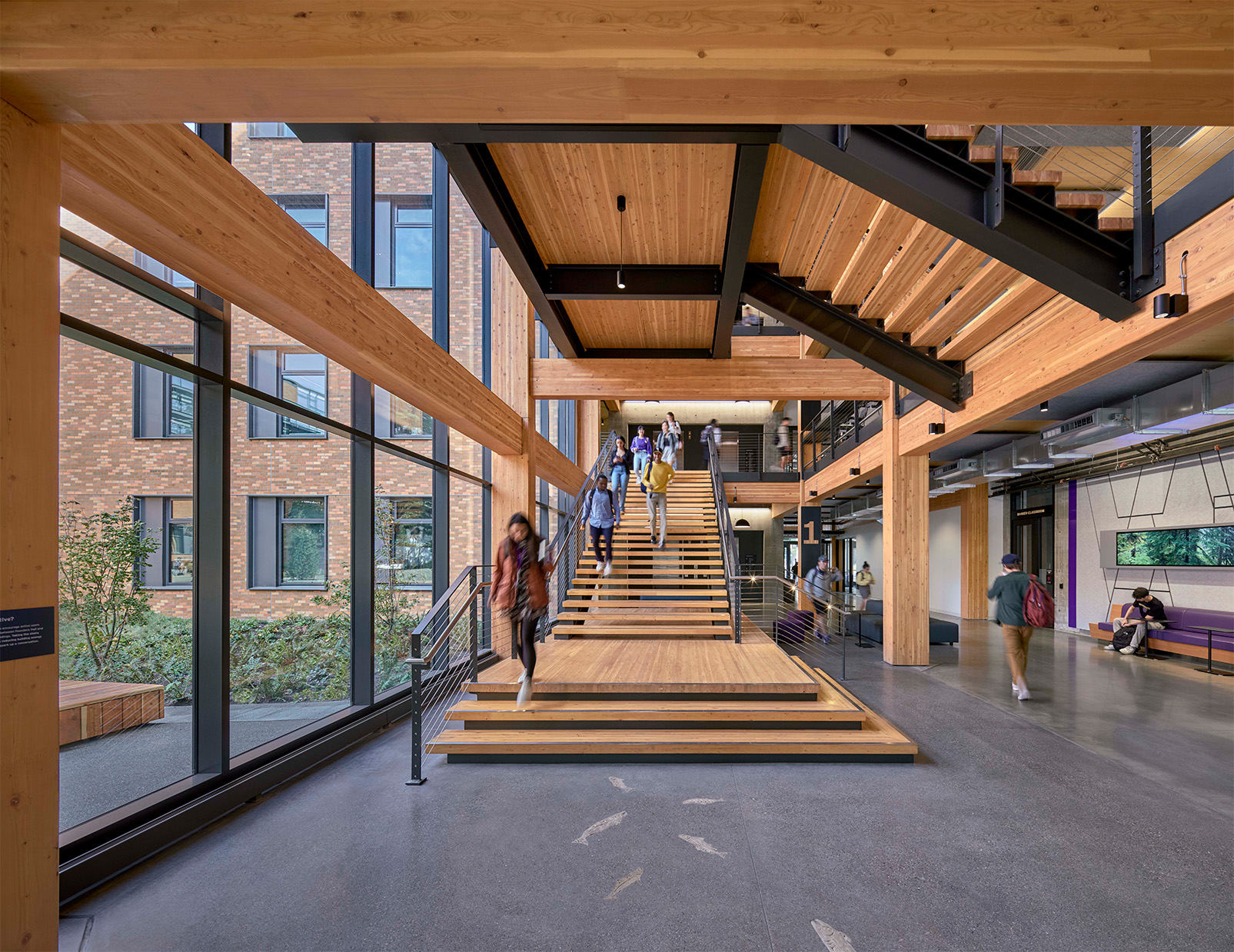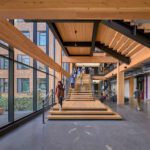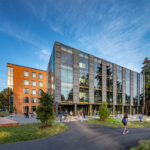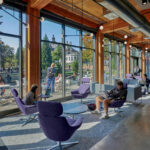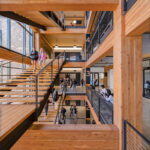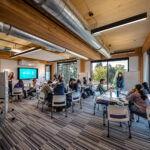As the newest addition to the Foster School of Business, Founders Hall includes classrooms, program offices, research centers, career services offices, interaction spaces, event spaces, and amenity spaces to augment PACCAR and Dempsey Halls. In addition to supporting the school’s goal of attracting the best and brightest, the design intent was rooted in creating highly interactive social spaces that are flexible and adaptable to meet the evolving needs of the Foster School of Business.
As one of five buildings that comprises the business school, the 85,000-square-foot, five-story multi-use facility was the first building on the UW campus to incorporate cross-laminated timber (CLT), revealing a heavy timber structural system as part of the building expression. Exposed CLT ceilings and a prominently placed mass timber staircase at the heart of the building further showcase mass timber’s inherent beauty and the biophilic benefits of wood-based design. The use of mass timber was a nod to the University’s goal of reducing carbon emissions by 45% by 2030, and in line with the goals of the University’s Carbon Leadership Forum, a participant in the global effort to radically reduce the embodied carbon in building materials and construction.
