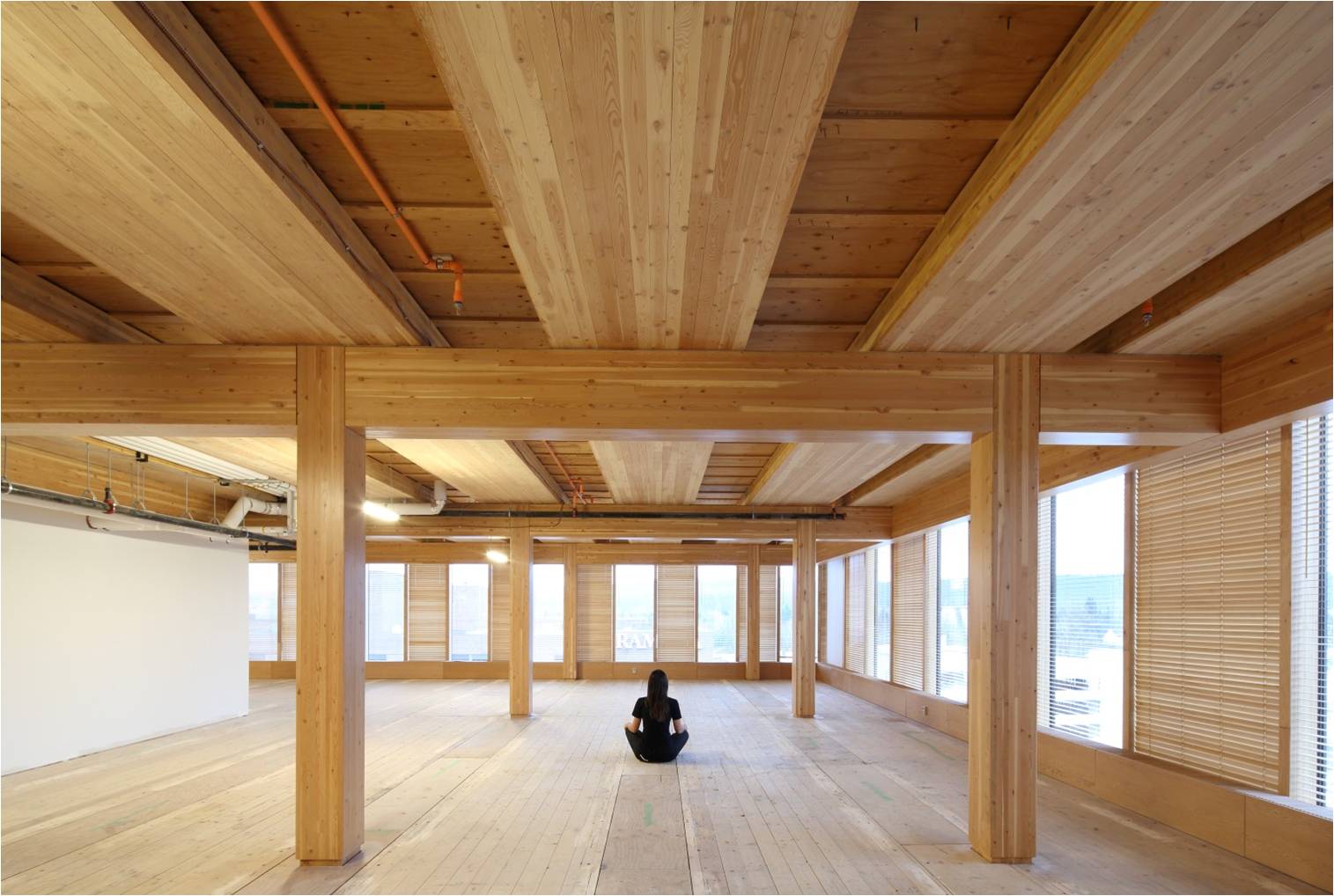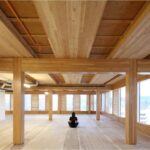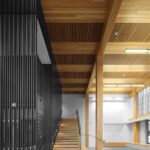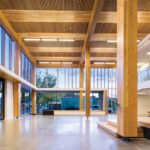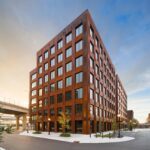The Wood Innovation and Design Centre (WIDC) stands as a monumental example of modern wood architecture. At 96 feet and spanning eight levels — including a ground-floor mezzanine and a rooftop mechanical penthouse — it was the world’s tallest modern all-timber structure at the time of its completion.
The WIDC, constructed with a variety of locally manufactured solid engineered wood products, features cross-laminated timber (CLT), glue-laminated timber (GLT), and laminated veneer lumber, showcasing the diversity of British Columbia’s forests. The details emphasize Douglas fir, western red cedar, hemlock, pine, and spruce. Its foundation incorporates post-and-beam construction with built-up CLT floor panels, and employs glue-laminated timber beams and columns for their strong structural performance. The building’s “dry construction” technique largely forgoes concrete above the foundation, allowing for disassembly and repurposing of the structure’s components, exemplifying sustainable construction practices.
The facade’s mix of naturally weathered and charred western red cedar siding is not only visually striking but also offers increased resistance to fire and pests. Inside, the exposed wood ceiling adds elegance and reflects the establishment’s commitment to wood excellence.
The University of Northern British Columbia (UNBC) is the WIDC’s primary tenant, hosting the Master of Engineering in Integrated Wood Design program. The first floor houses a 75-seat lecture theater, classrooms, and a lab, while the upper levels contain office spaces. The building also accommodates the Emily Carr University of Art + Design Centre for Design Innovation and Entrepreneurship. More than a place of study, it serves as a hub for researchers, design professionals, and wood enthusiasts, promoting wood as both a beautiful and sustainable building material.
